Select furniture and hardscape
Thousands of products: Select the perfect bench, table, planter, paver, receptacle, bollard, and anything else you can think of, from within CAD.
From manufacturer catalogs: Put real products in your plan with accurate data and details straight from the manufacturers.
Create custom products: Don't see exactly what you want? Add your own product with custom data!
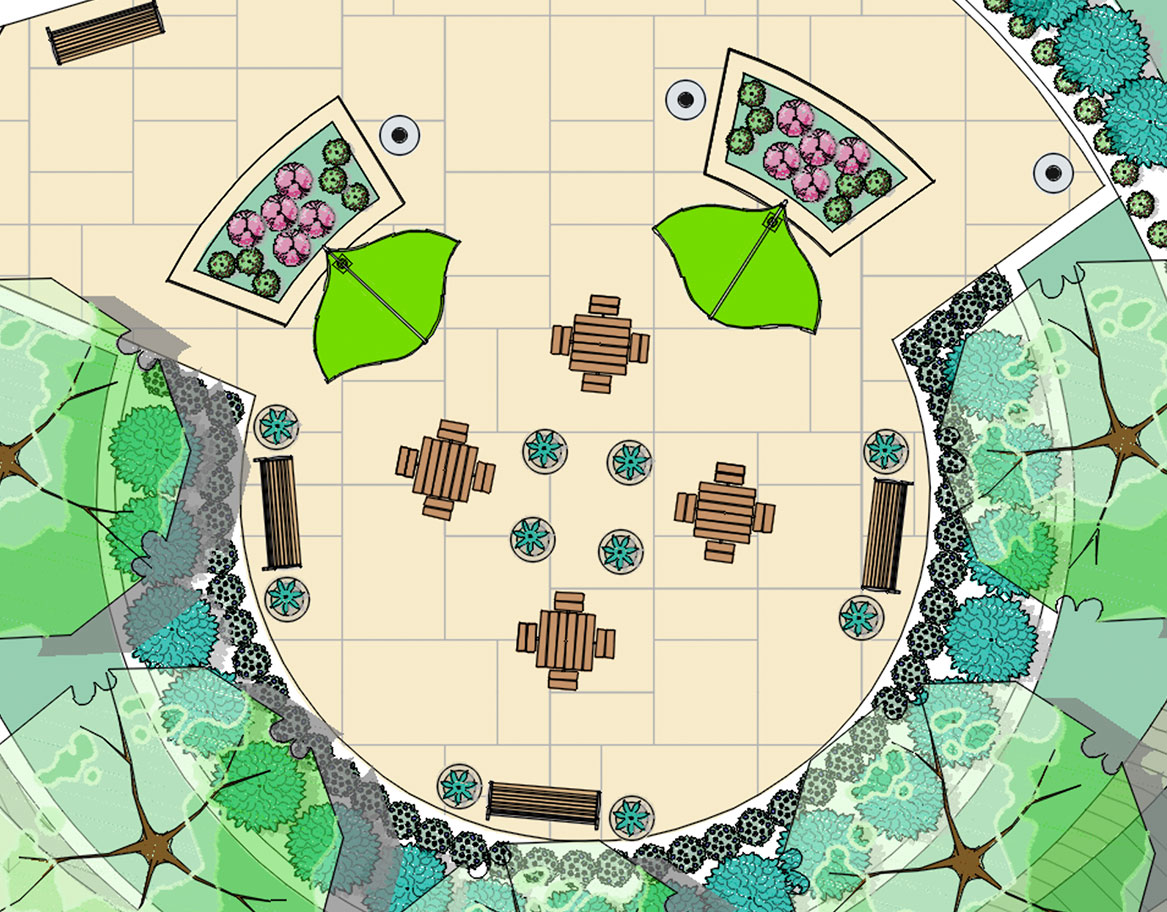
Example CAD plan with smart Land F/X site amenity blocks.
Access manufacturer products
It only takes a few clicks within CAD to specify catalog-accurate products from your favorite manufacturers directly into your plan.
Request a product or manufacturer
Browse listings from the industry's top manufacturers.
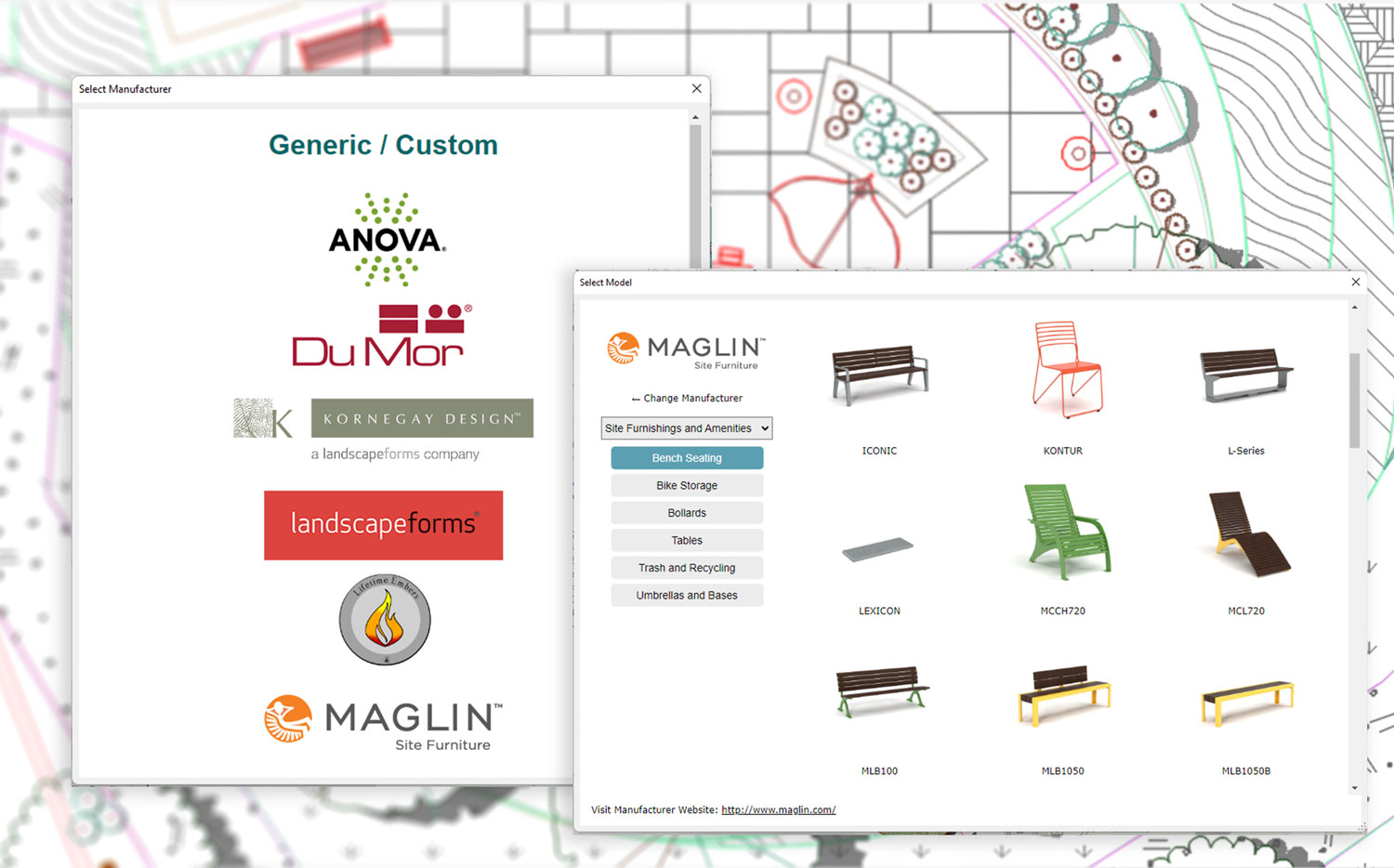
Dialog window in CAD.
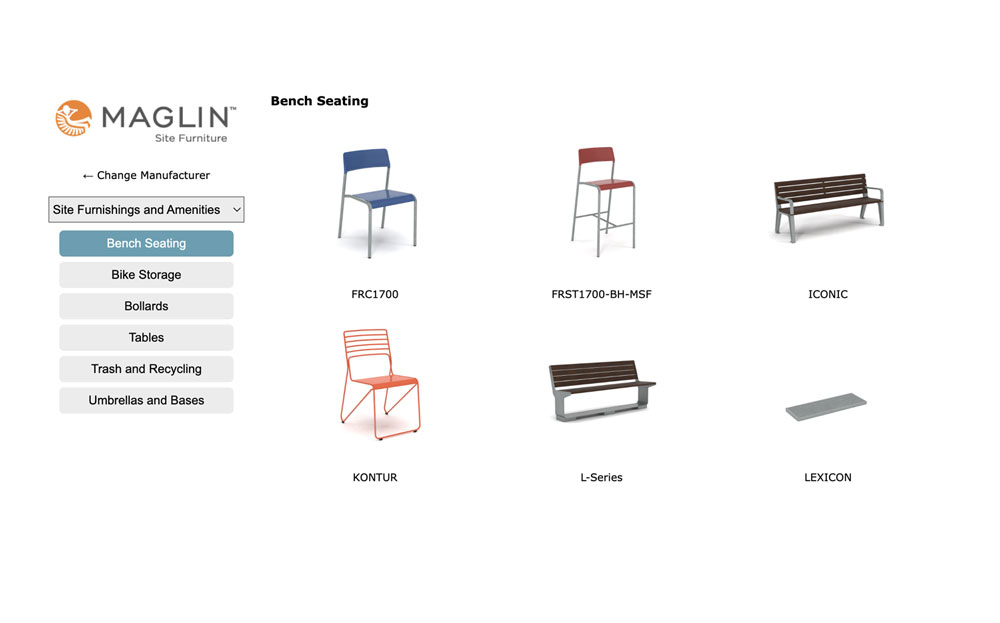
Series dialog box.
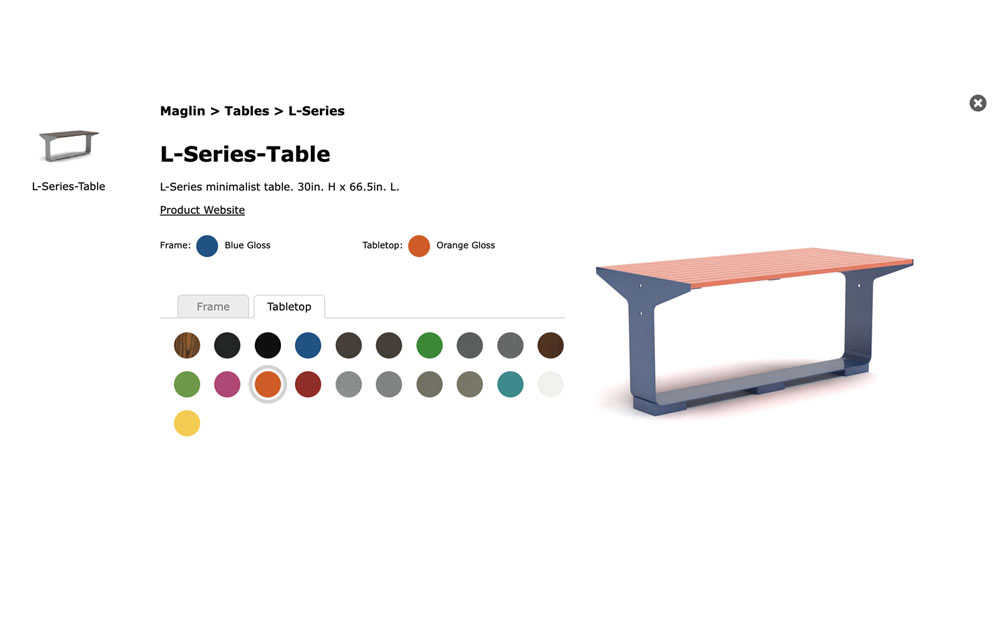
Model dialog box.
2D blocks
For each product in our system, we create unique and optimized blocks that print perfectly, no matter the CAD standards. When dropped into plans, your product blocks place, scale, and read correctly. Our blocks massively outperform the competition.
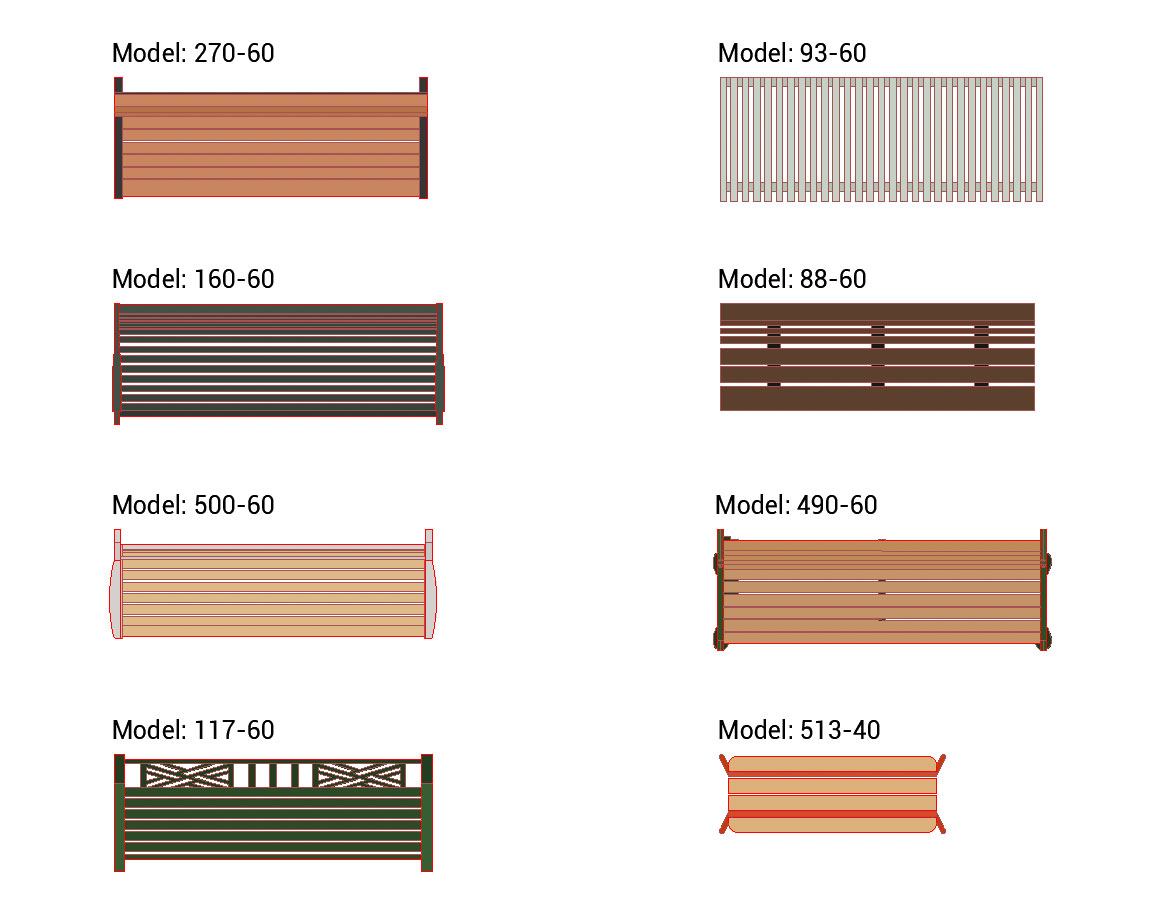
Example Dumor benches: Each model gets a unique block with default colors.
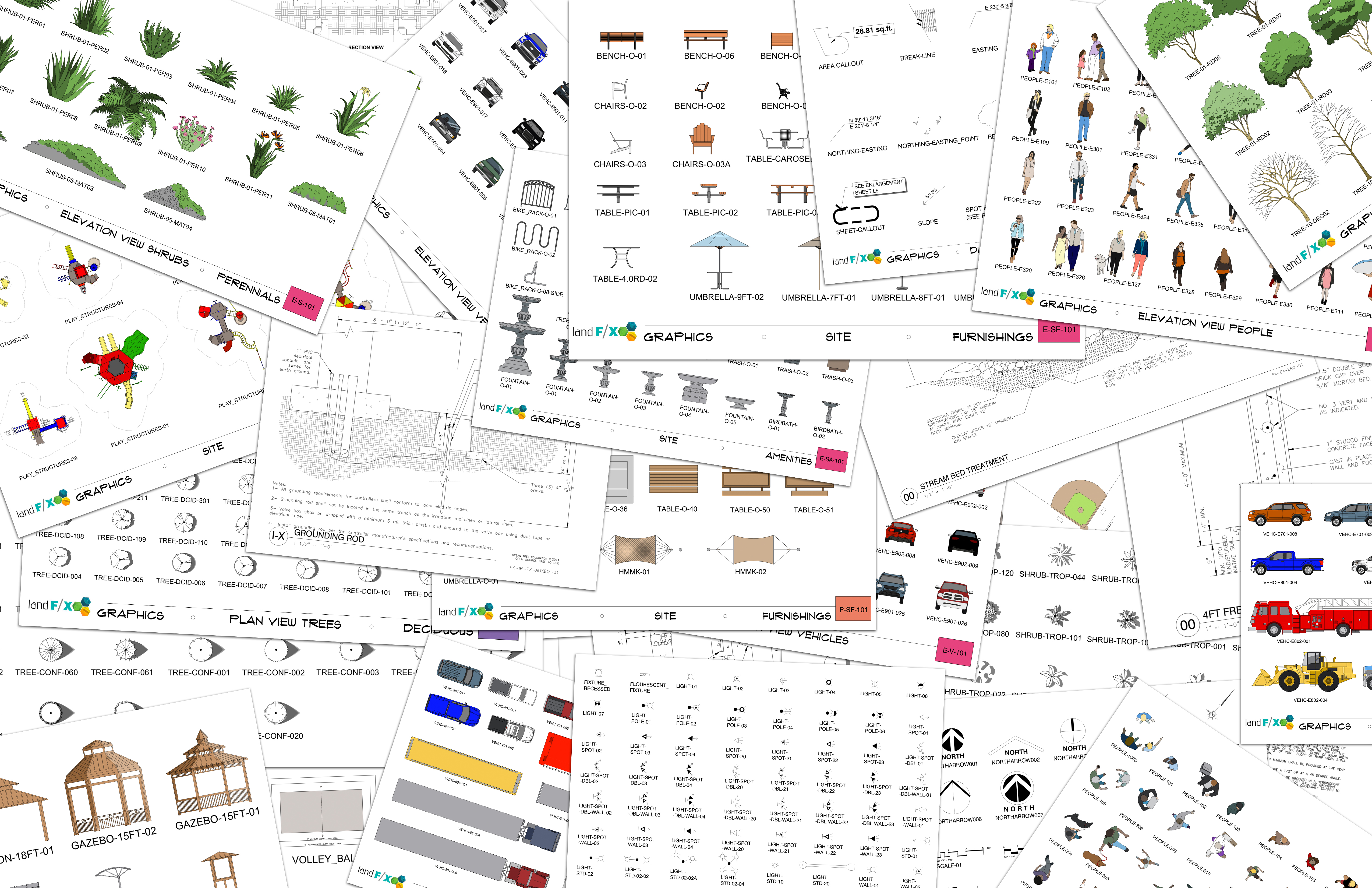
A wide variety of Land F/X site amenity blocks.
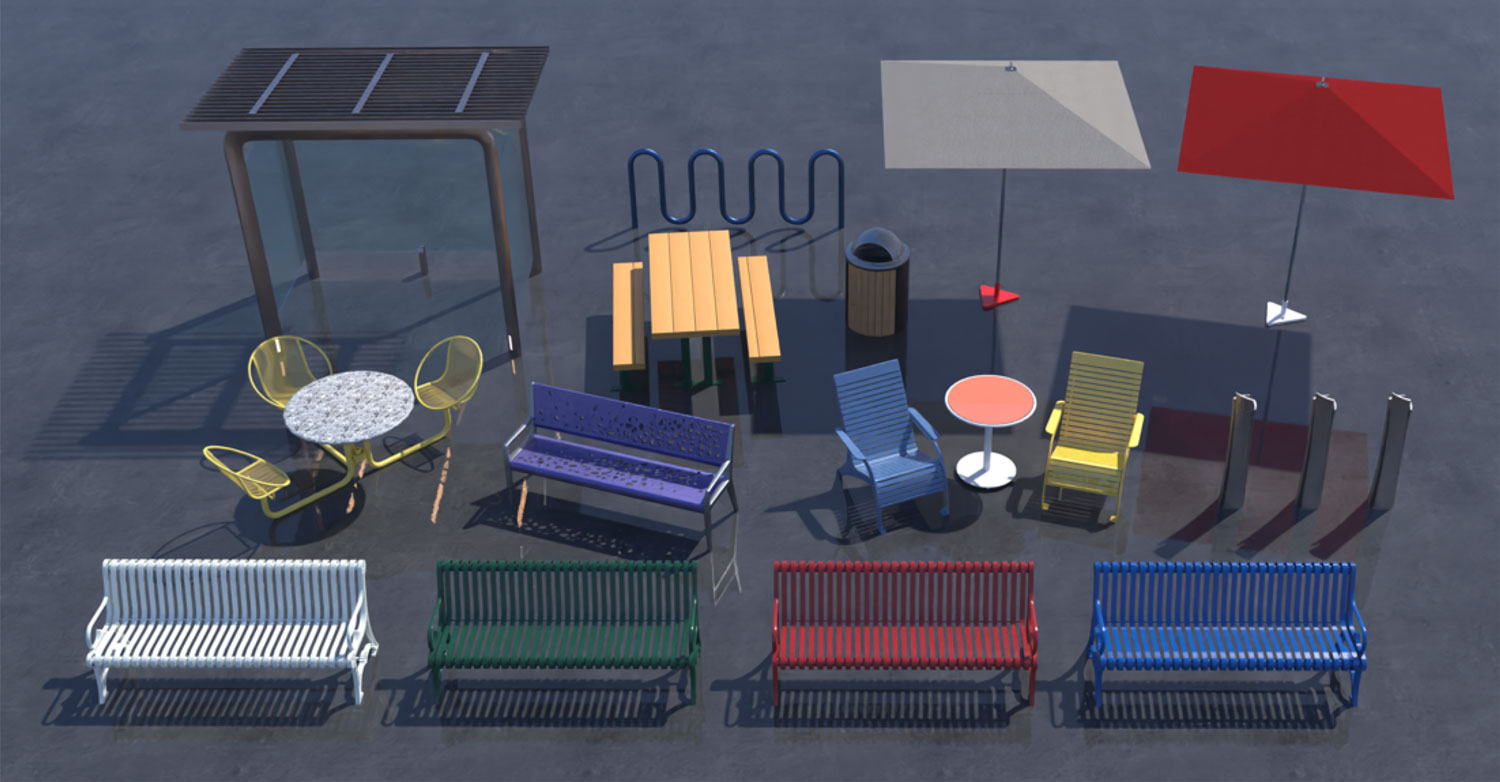
Optimized 3D models of your products with accurate dimensions, materials, and colors.
3D models and material library
For every site amenity in our system, we create 3D models up to the highest standards. When CAD plans are exported to SketchUp, everything functions correctly and the file size remains manageable.
3D models come complete with the entire range of possible material options. Specify the products you want with total customization capability.
Example model dialog box: All site products include an incredible number of options when available from the manufacturer.

Pavers and hardscapes
Hardscapes and pavers are represented by hatches. We provide images of patterns and dimensions so you can specify with confidence. Manufacturer pavers often include installation details as well.
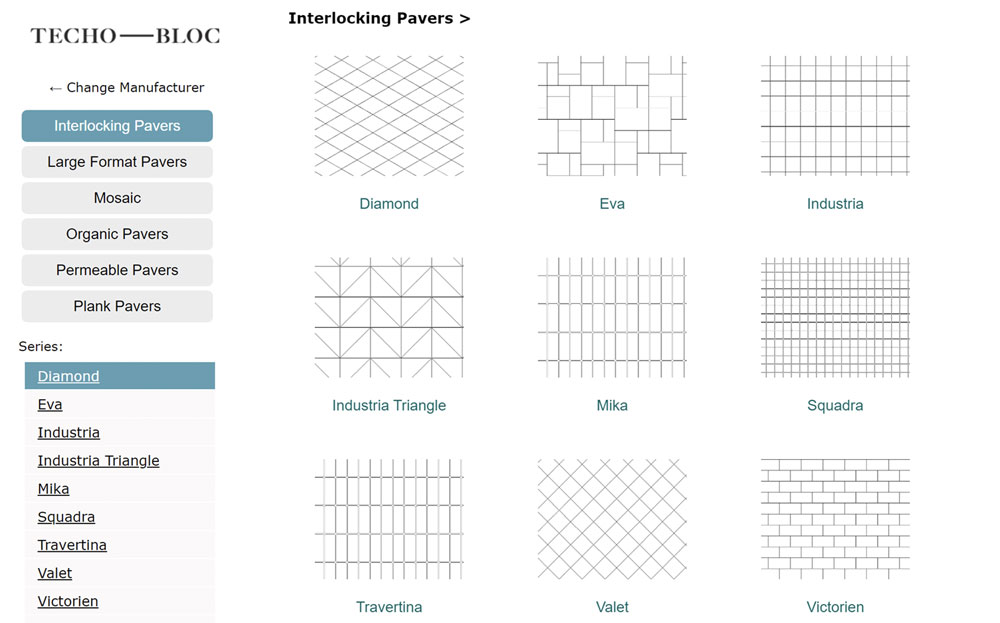
Example manufacturer pavers.
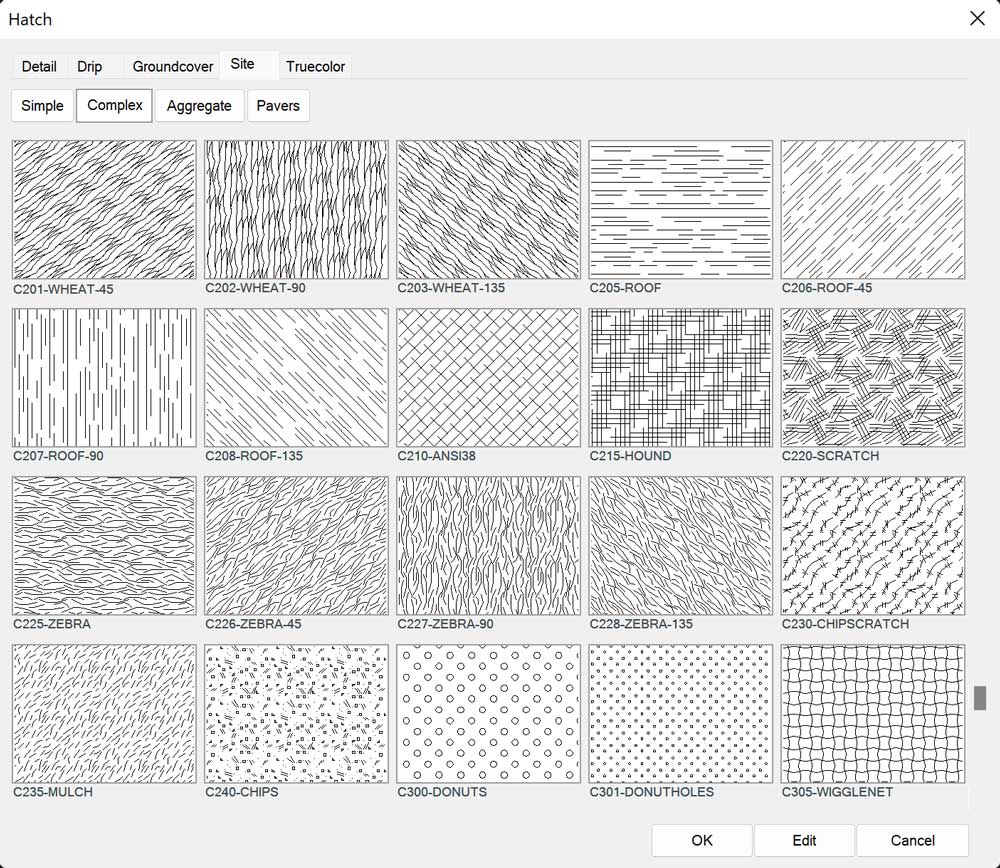
Generic hatch patterns in an intuitive dialog box.
Installation details
Make installation easy. The Land F/X detail system enables clients to save, organize, preview, and search for details within CAD.
Products from manufacturers often include pre-made details.
Read more about the detail features
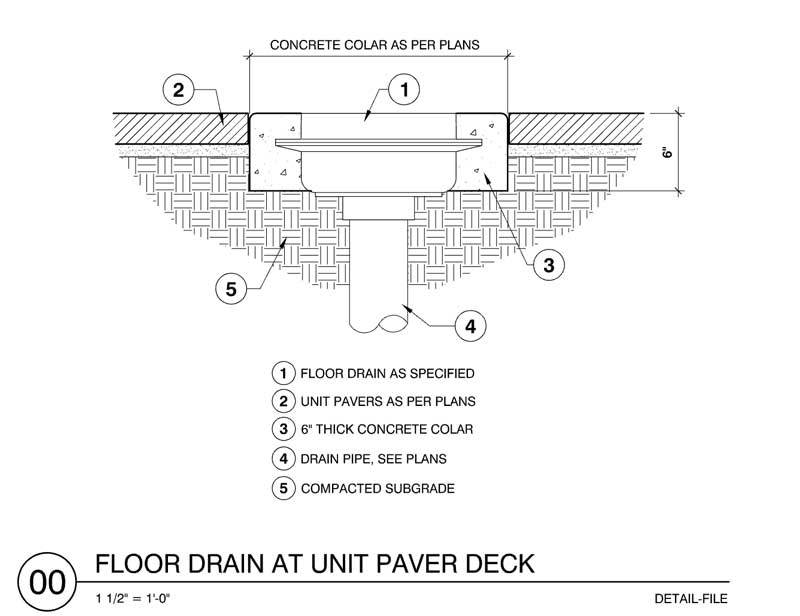
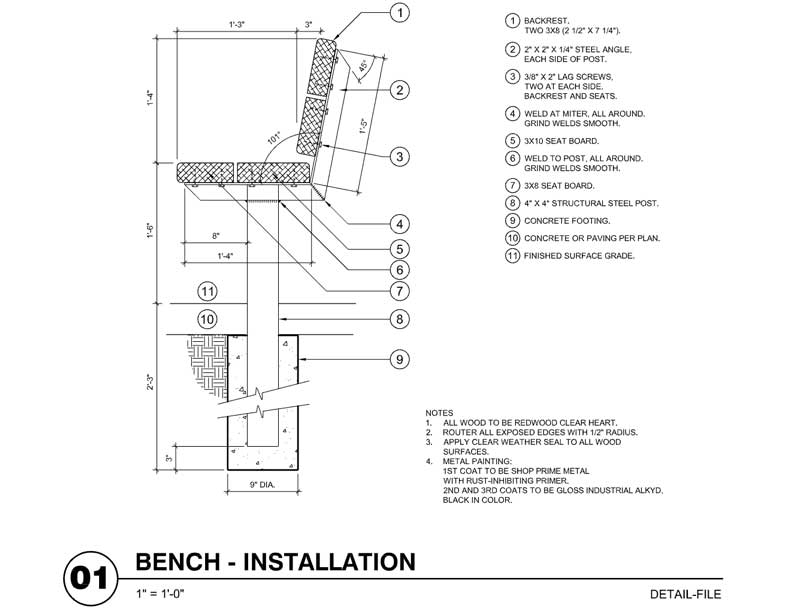
Place
The toolset includes a variety of options to spec products easily and quickly.
Callout and Verify
Labels are instant, customizable, and easy to error check.
With a single click, highlight all unlabeled products in the plan.
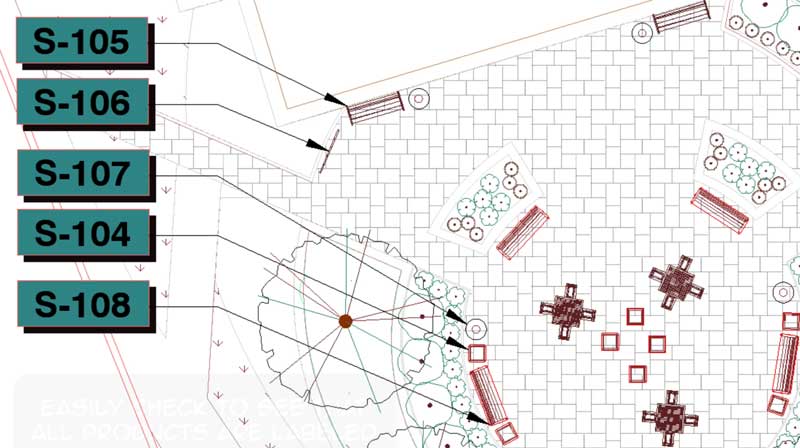
Label with complete control over the design of your callouts.
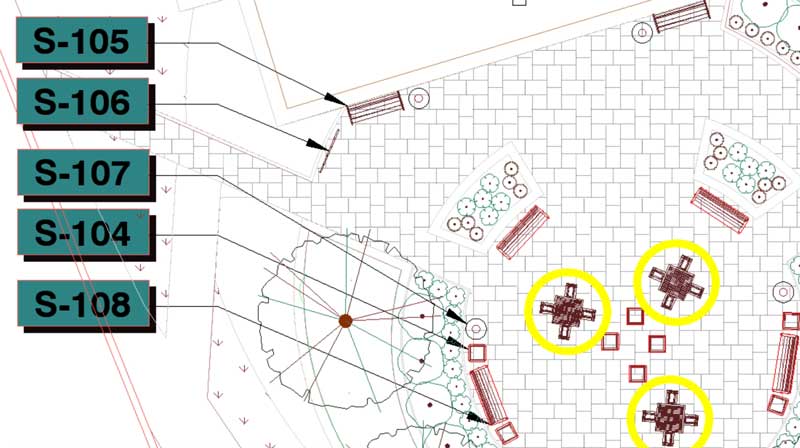
Check your work with our Verify tool. Highlight unlabeled amenities in yellow.

Schedules
Automate schedules with all the right site and hardscape data, then place it all in a sheet with a single click. Customize the details to your office standards.
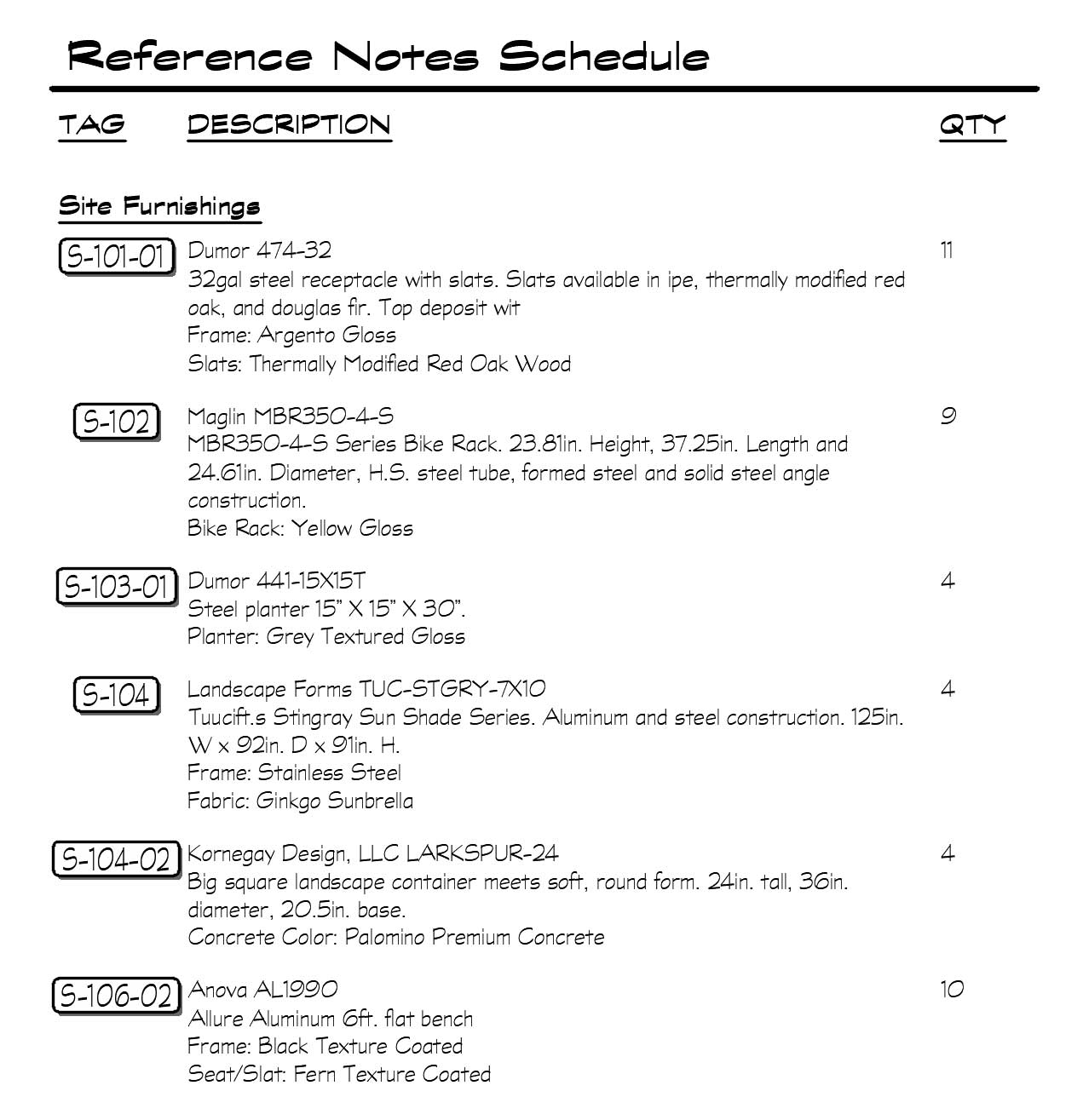
Example Reference Notes Schedule.
Cost estimates
Create cost estimate tables in CAD or an Excel Spreadsheet. You decide the cost, and Land F/X figures out the quantities and extends the total cost calculations for you.
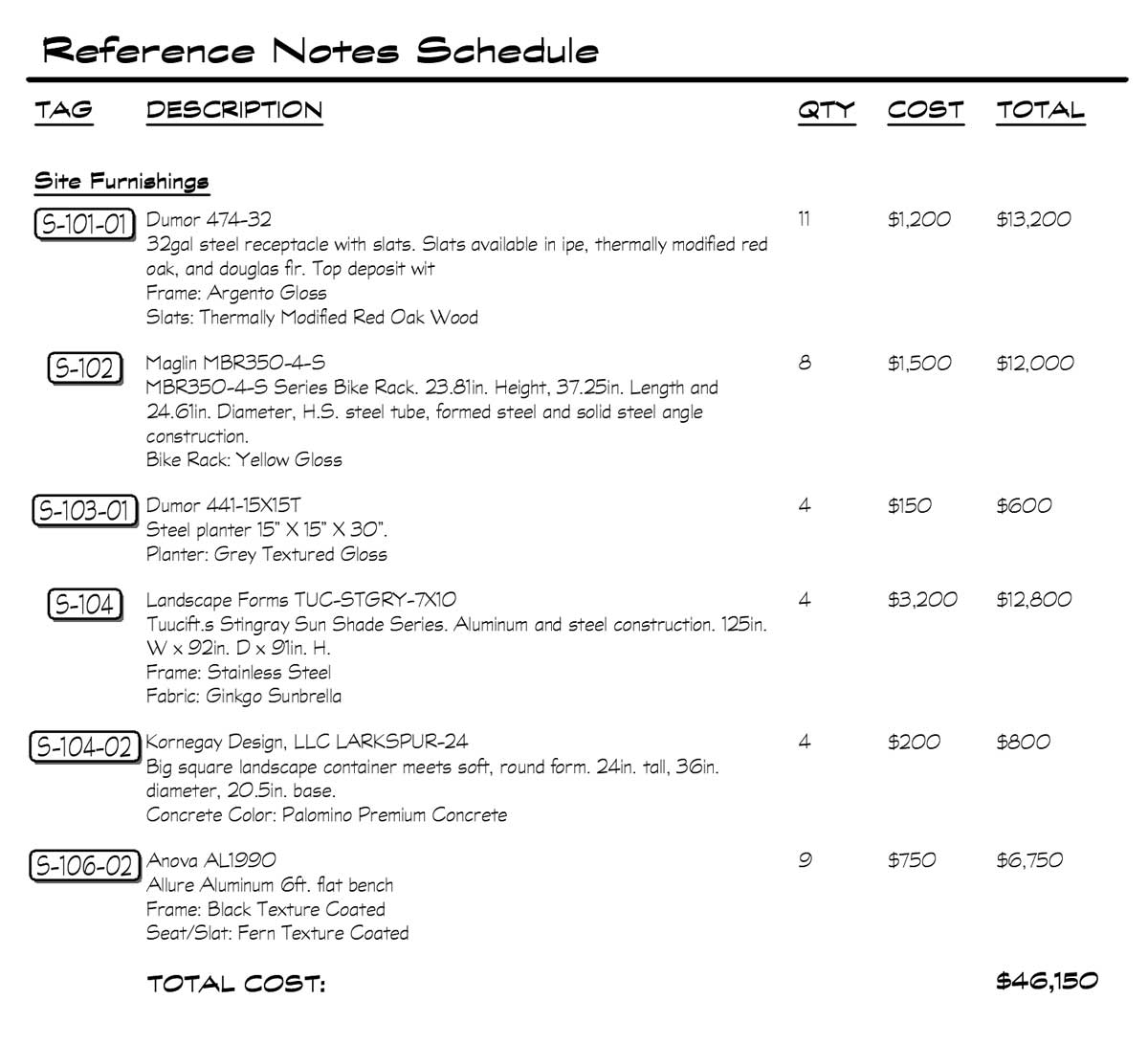
Example schedule with cost calculations.
Express schematic designs and conceptual site planning with areas, lines, nodes, or viewpoints.
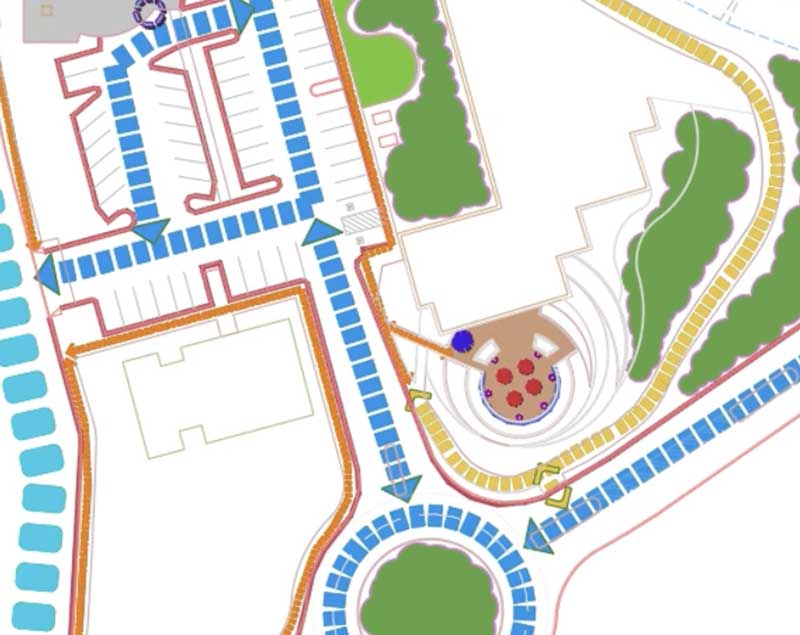
Example plan with concept lines.
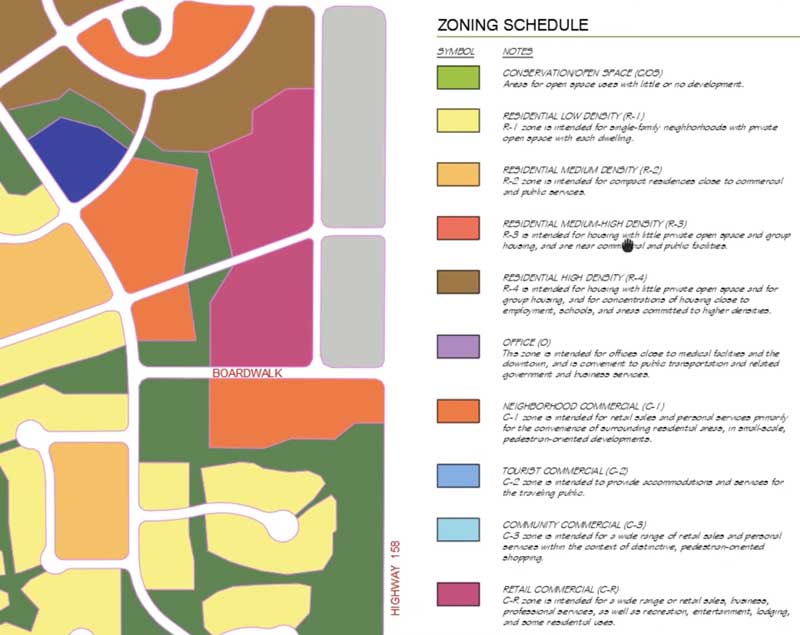
Example plan with zones.
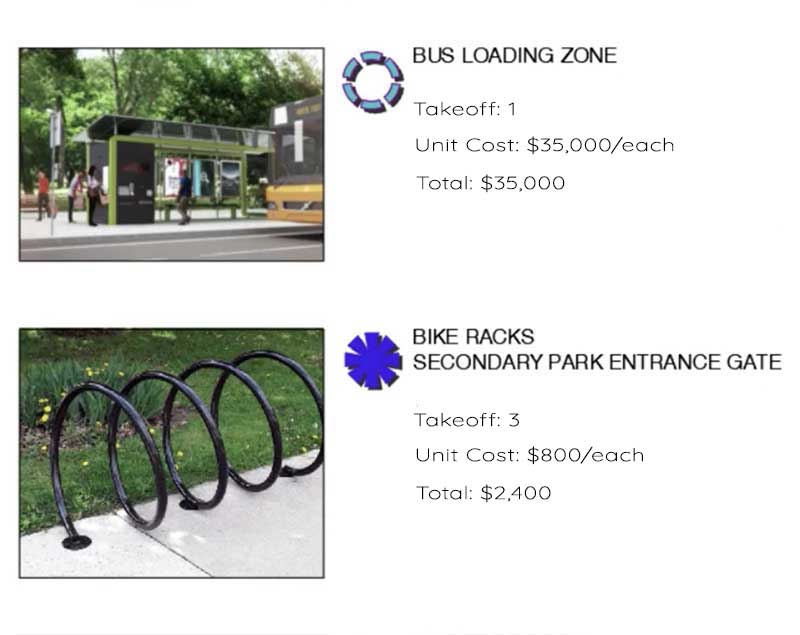
Example concept viewpoints.
Spot Elevations & Slope Callouts
Place elevation callouts directly into your drawing.
You can also use this tool to automatically determine a Spot Elevation in relation to an existing one, given a slope between the two.
Watch it in action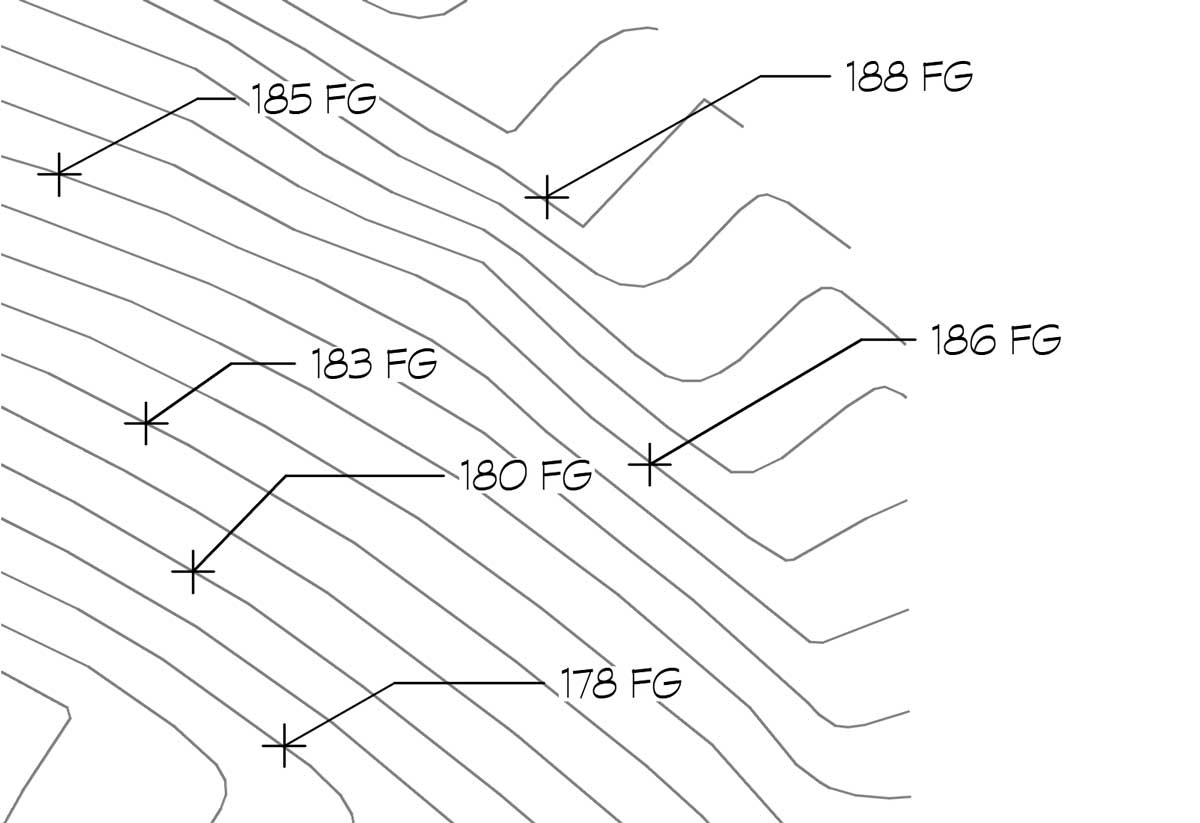
Place Spot Elevations as needed on your plan.
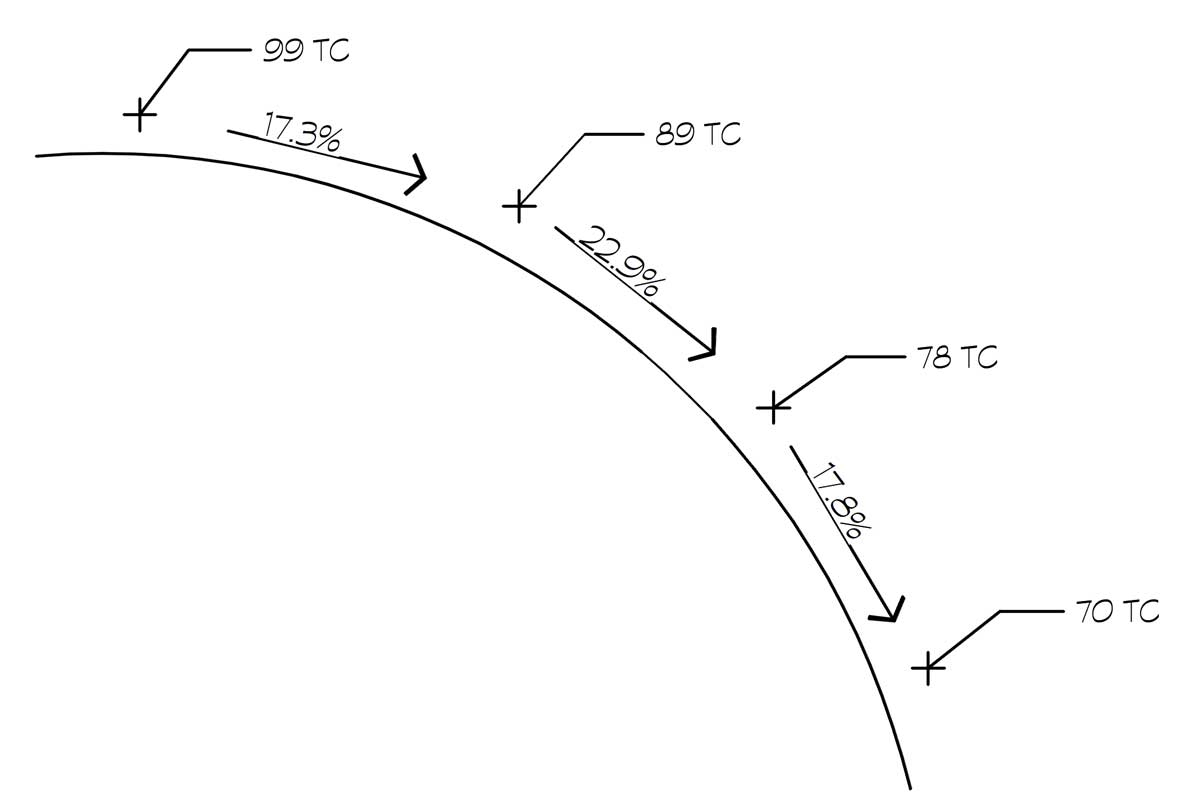
Enter a slope to fill in automatically spaced Spot Elevations.
Use slope areas in 2D AutoCAD drafting to determine changes in area objects based on slope.
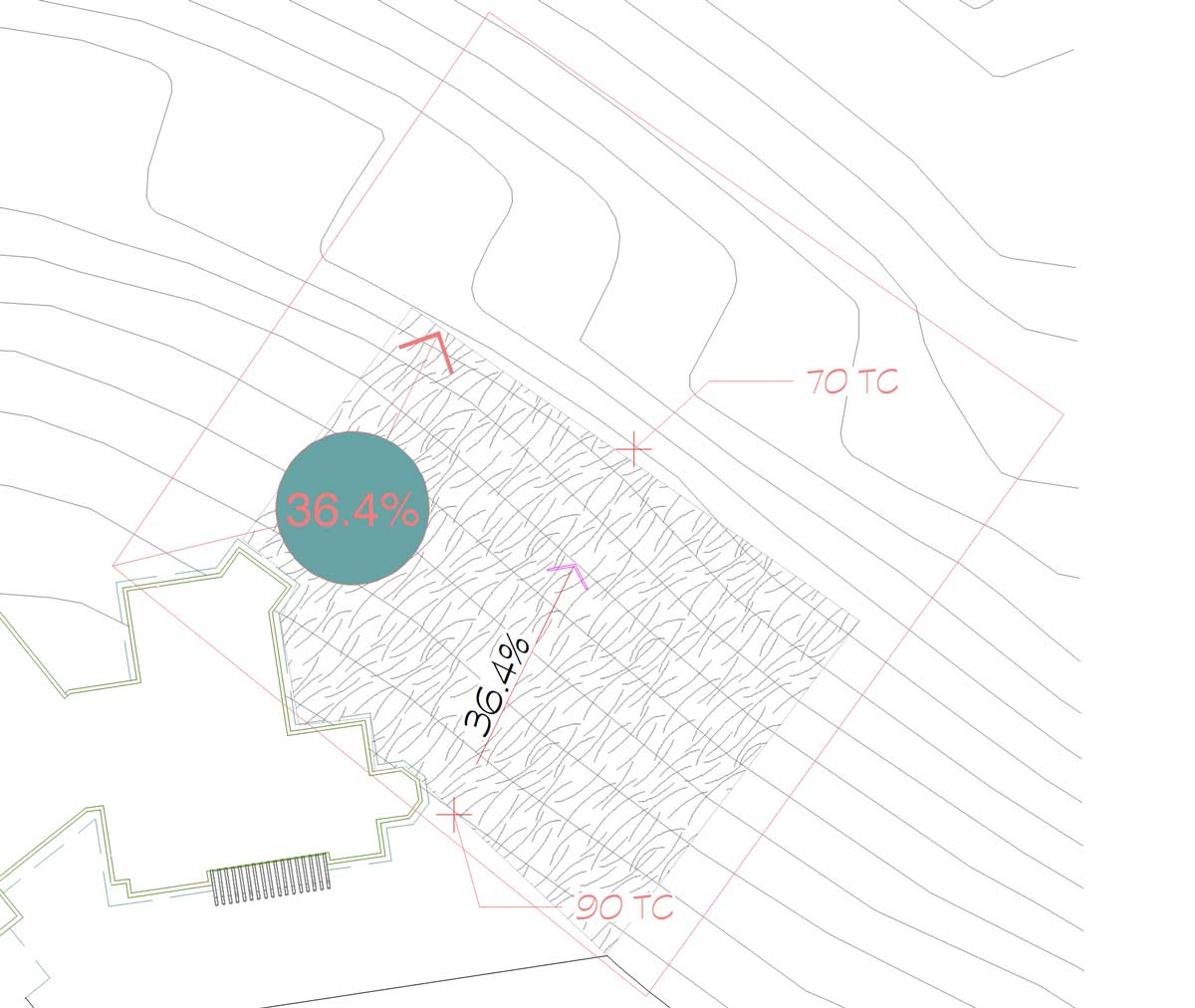
Example plan with slope area calculated.
Mark known survey points in your site plan with customizable symbols.
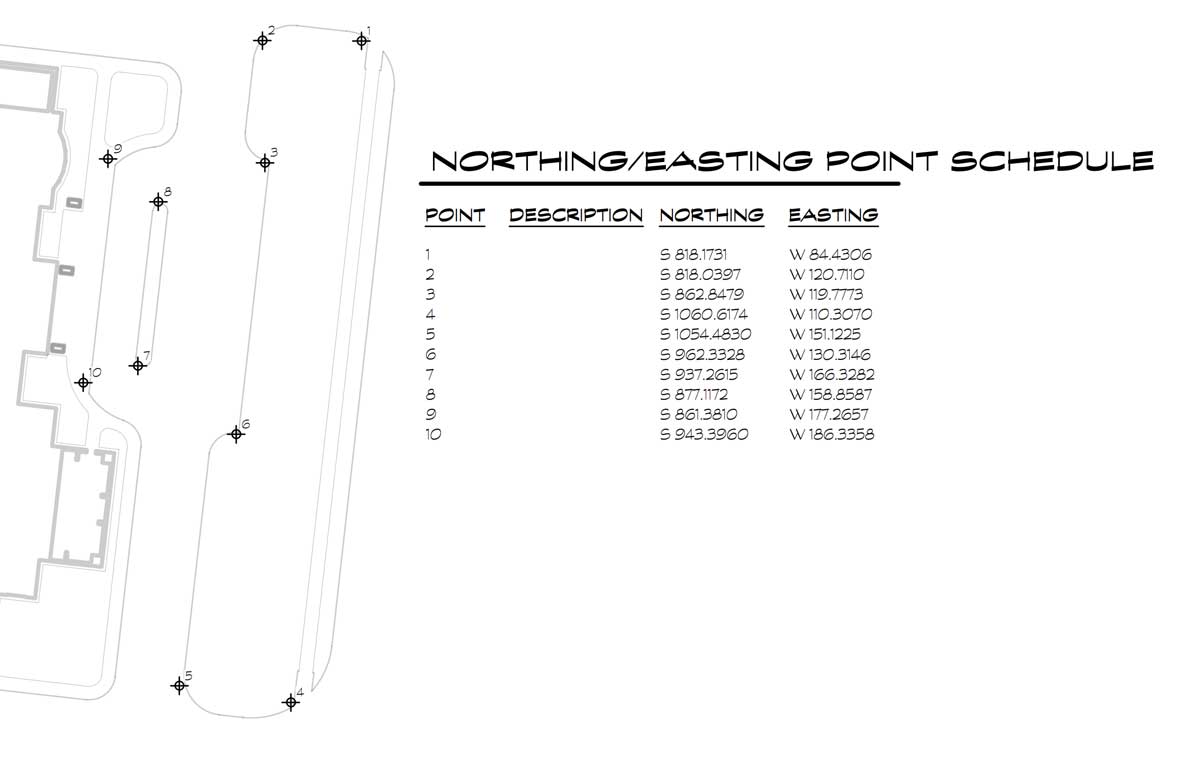
Turn on the tool, and place a Northing/Easting Point each time you click in your drawing.
Toggle your plan to color with a single click.
Create and save color pallettes to quickly apply color to your plan.
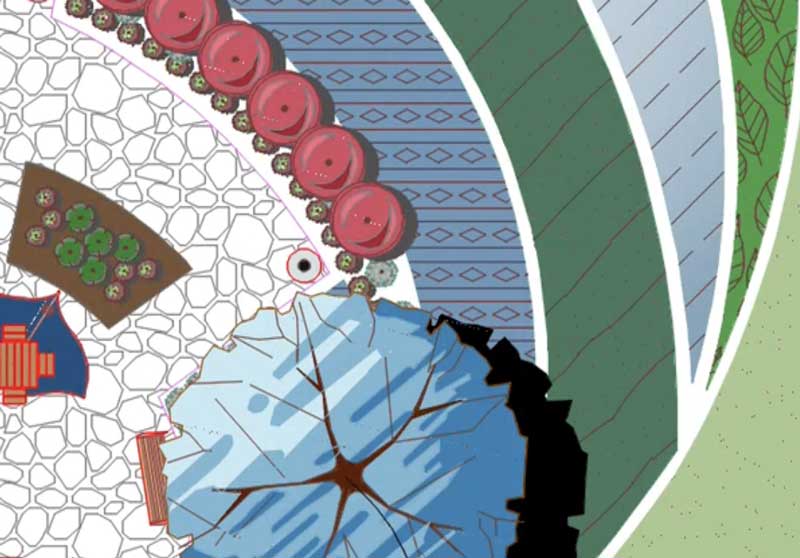
Example color presentation plan
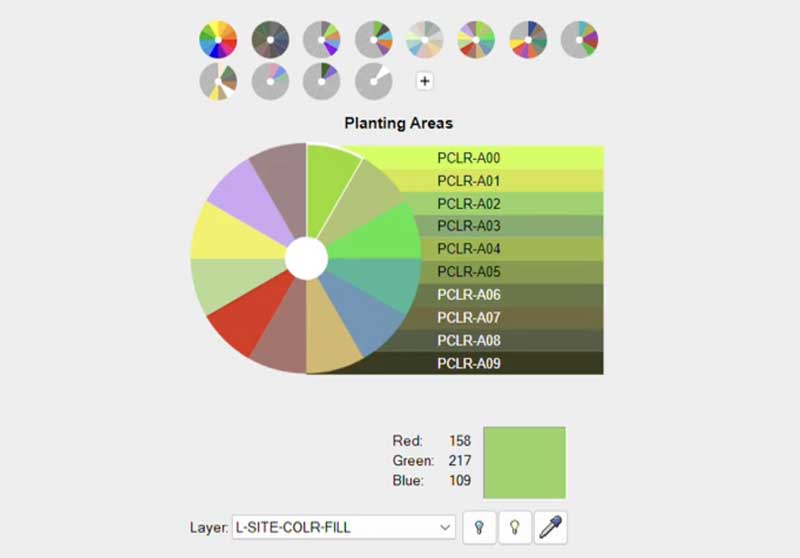
Site color picker and pallettes
3D Connection
With a few clicks, automagically bring your complete plan into SketchUp 3D from CAD. Site amenities will remain the correct size, elevation, and location.
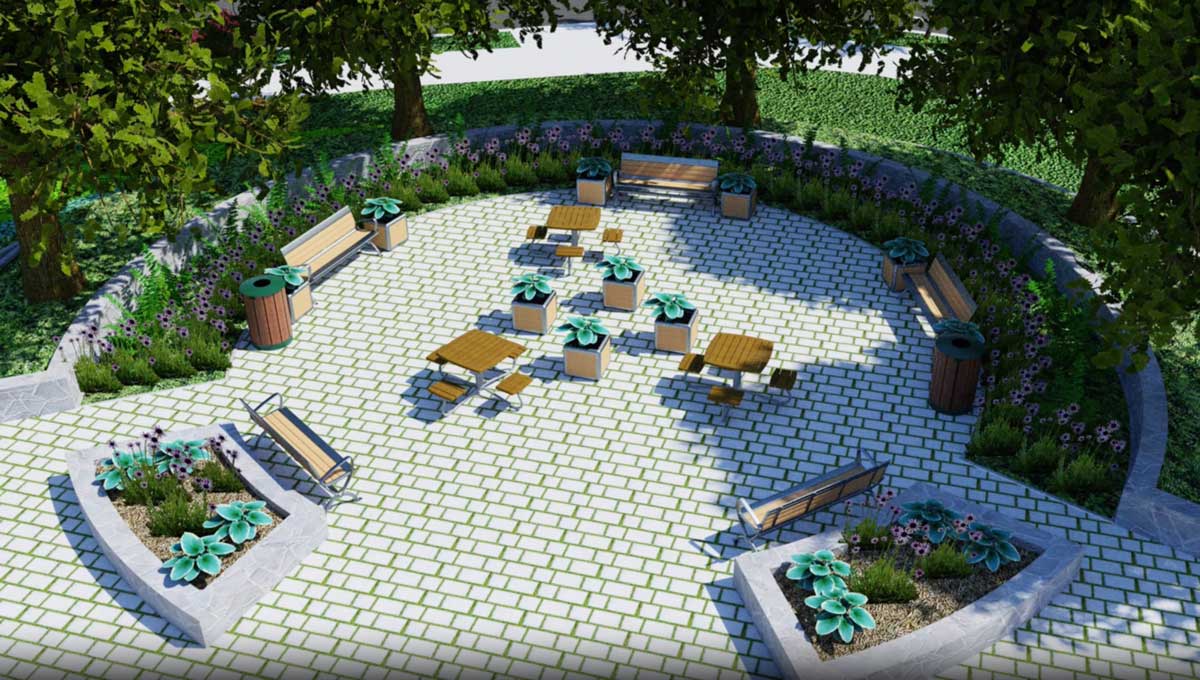
Example SketchUp plan.
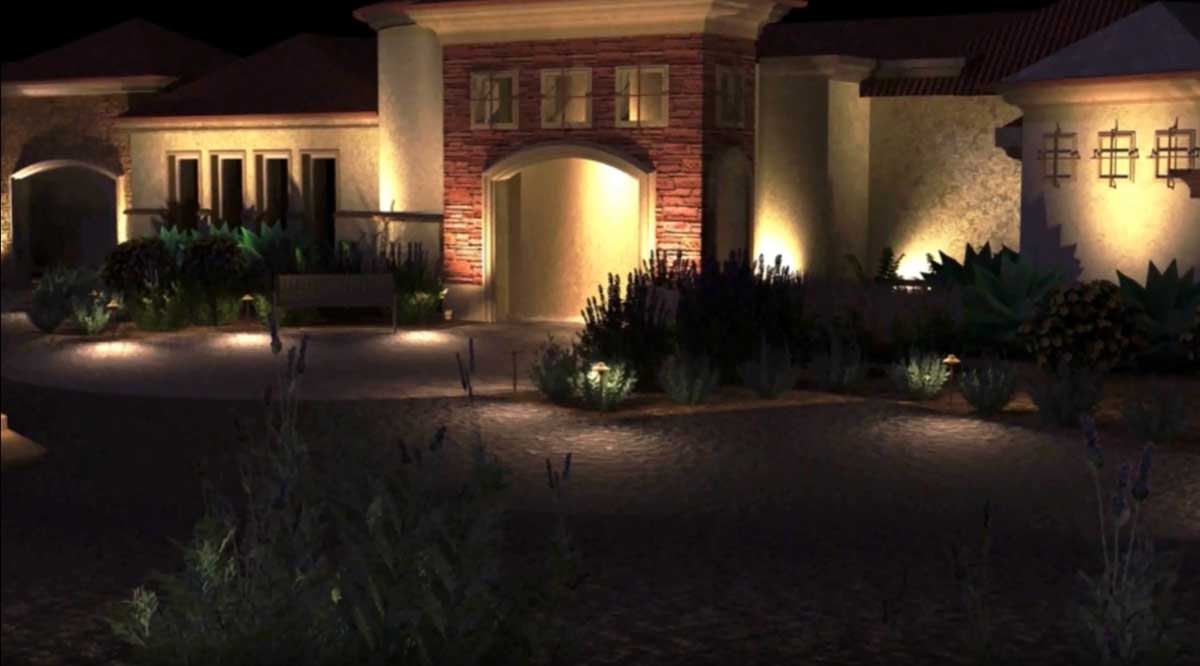
Lighting products include accurate IES data for amazing night-time renderings.
Unlimited Technical Support
Any time you have issues with or questions about the software, reach out and get world-class support from us. You can submit a tech support ticket, email, or call. (Phone hours are 8 a.m. to 5 p.m. Pacific.) Bottom line: If you’re having trouble, we’re here to help – it’s that simple.
Call us: +1 805-541-1003
Email us: support@landfx.com
Your support covers: installation, activation, usage questions, training videos, plotting, crashing, opening & saving files, customization, hot fixes, and service pack object enablers.

I just won a bet with my wife. She said you guys wouldn't get back to me [about my technical support issue] until Monday, and I told her you'd get back to me within 5 minutes!

We've been using Land F/X for over 20 years now and the technical support and professional team of trained staff have helped keep us happy and productive.

You guys are truly the best tech support team I have ever encountered in any industry!

The technical support that Land F/X provides is second to none. Anytime we have had questions, the support staff has gone above and beyond to resolve and clarify any issues.




Power Tip videos
We're continuously investing in your successful training. Learn the latest irrigation features and techniques in these weekly three-minute videos. See all Site & Hardscape Power Tips.
Latest Power Tips:
Live Webinars
Live interactive presentations, also recorded on our website. See all Site & Hardscape Webinars.
Latest webinar:










