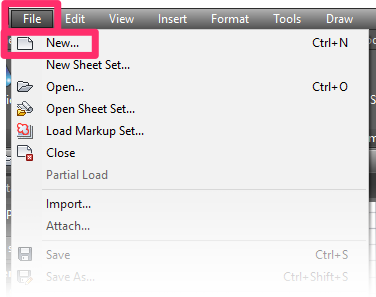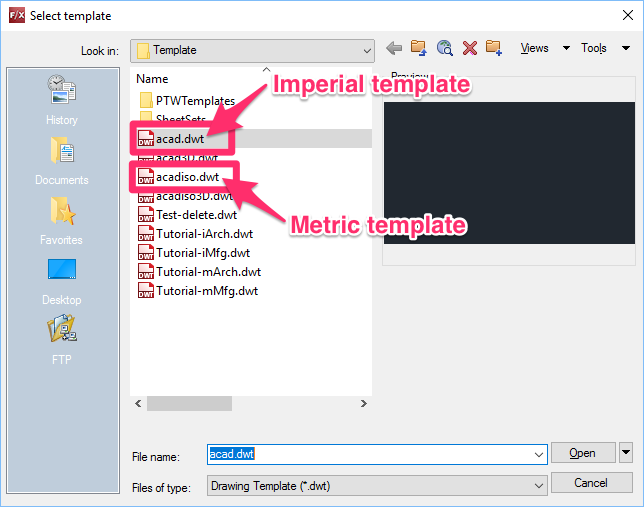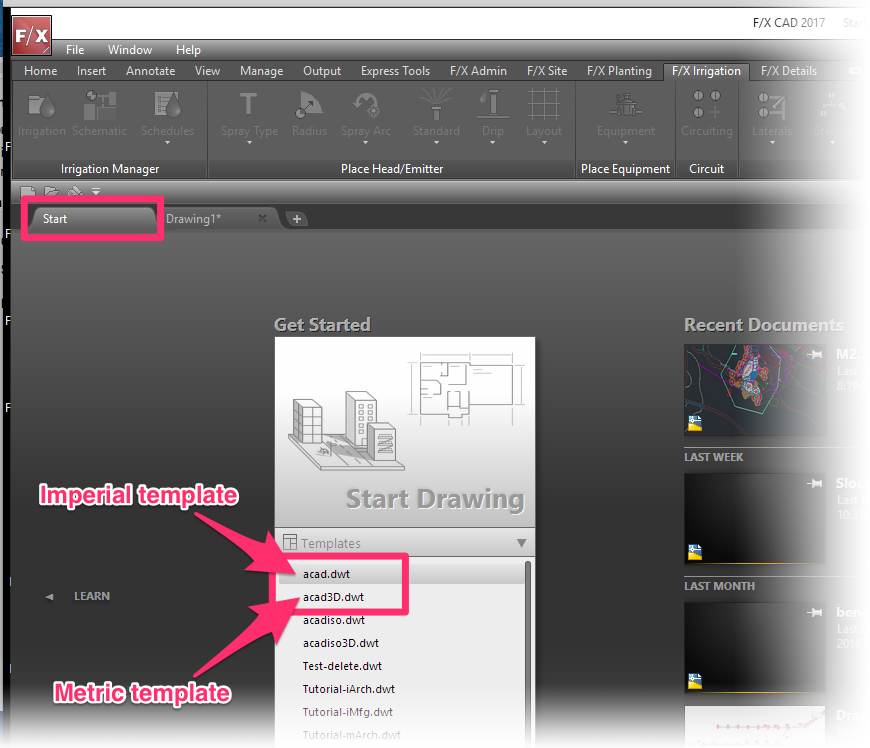
https://www.landfx.com/images/docs/autocad/getting-started/3570/file-new.png
Open a Drawing Template (DWT)
The AutoCAD drawing template, saved as a DWT file, forms the basis of the default drawing file that opens when you start a new drawing in AutoCAD. Here's how to open it:
Option 1
1. Open the AutoCAD File menu and select the New option.


2. Open the appropriate template file for the measurement system you use in your drawings:
- Imperial system (inches and feet): acad.dwt
- Metric system: acadiso.dwt
Option 2
Select the Start tab in AutoCAD. Use the Templates menu to select the appropriate template file for the measurement system you use in your drawings:
- Imperial system (inches and feet): acad.dwt
- Metric system: acadiso.dwt


Our software tailors AutoCAD®, Revit®, and SketchUp® to the needs of landscape architects, irrigation designers, and other professionals. We automate your most tedious tasks and ensure accuracy, giving you more time to design.




