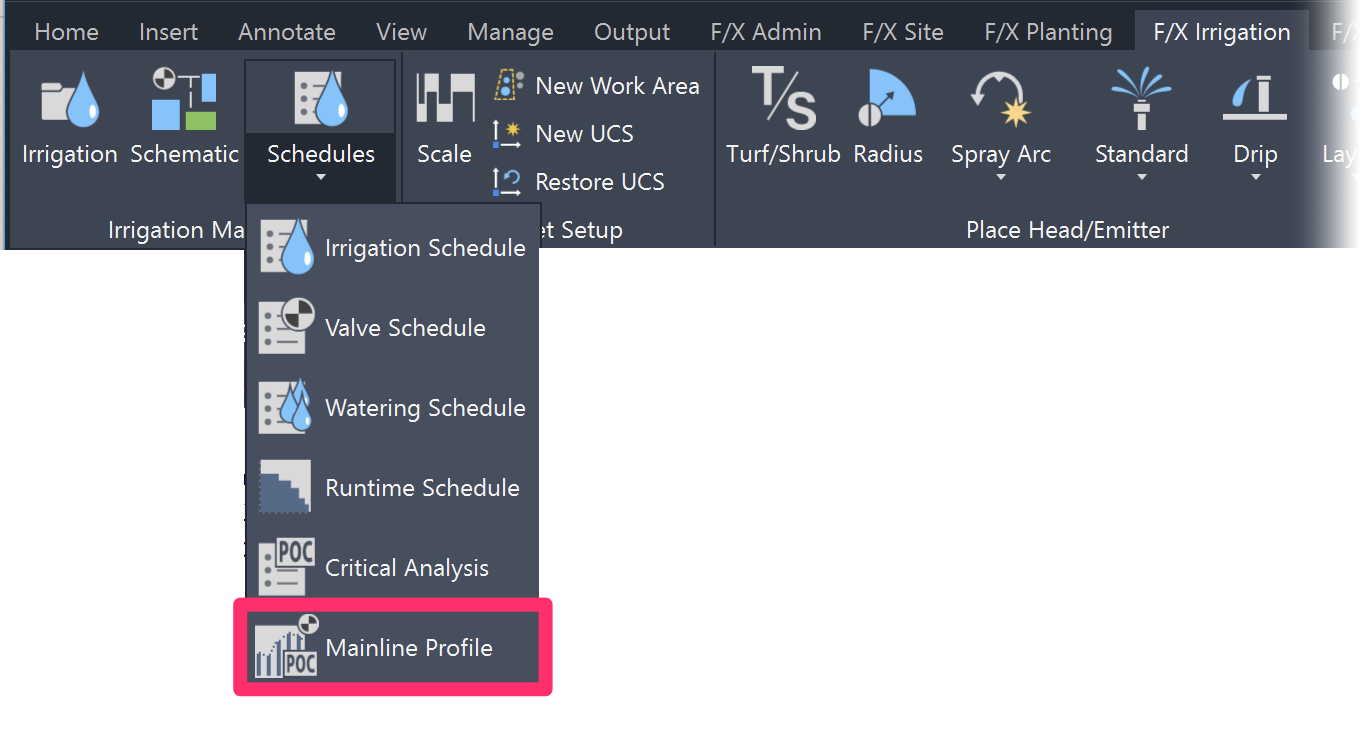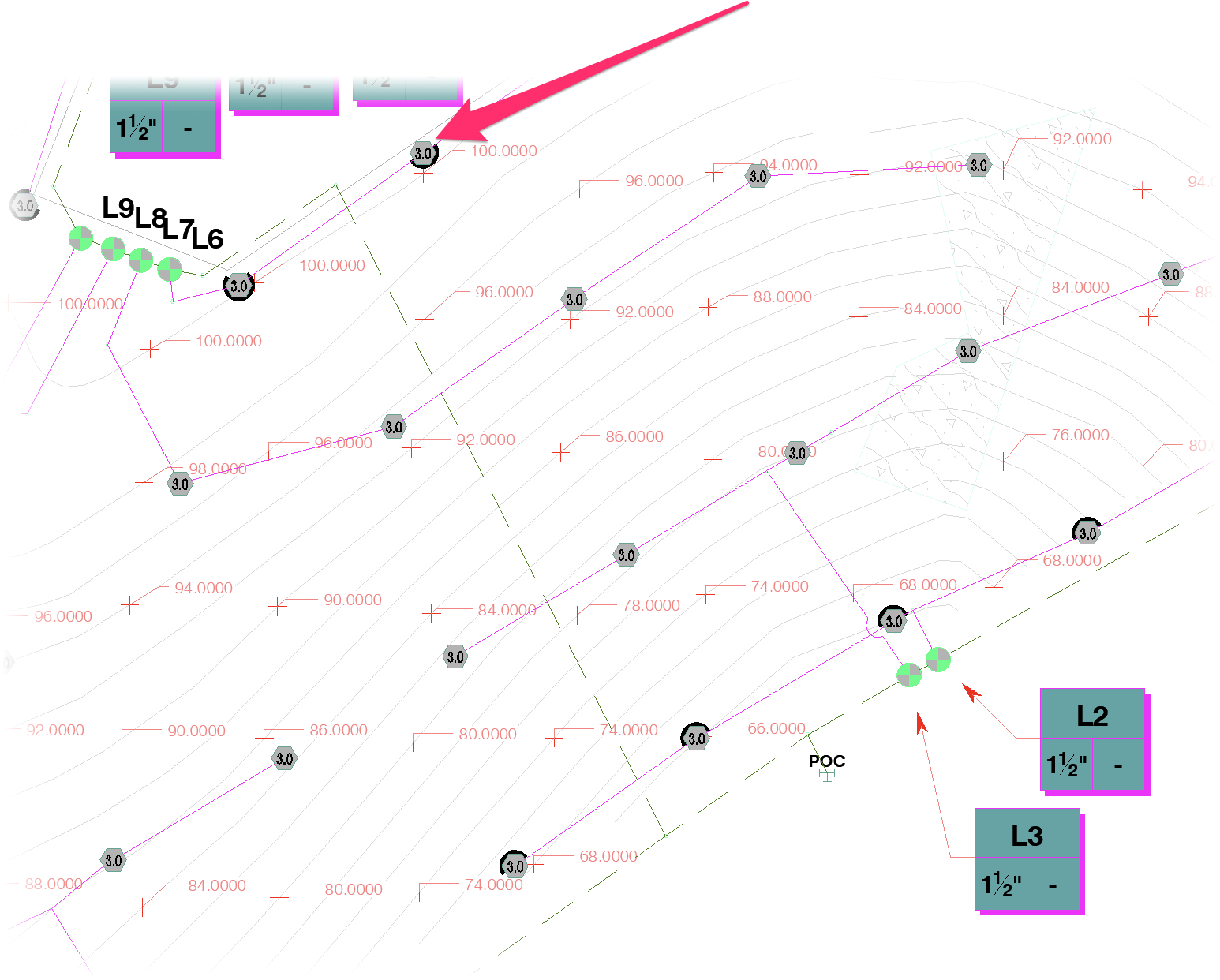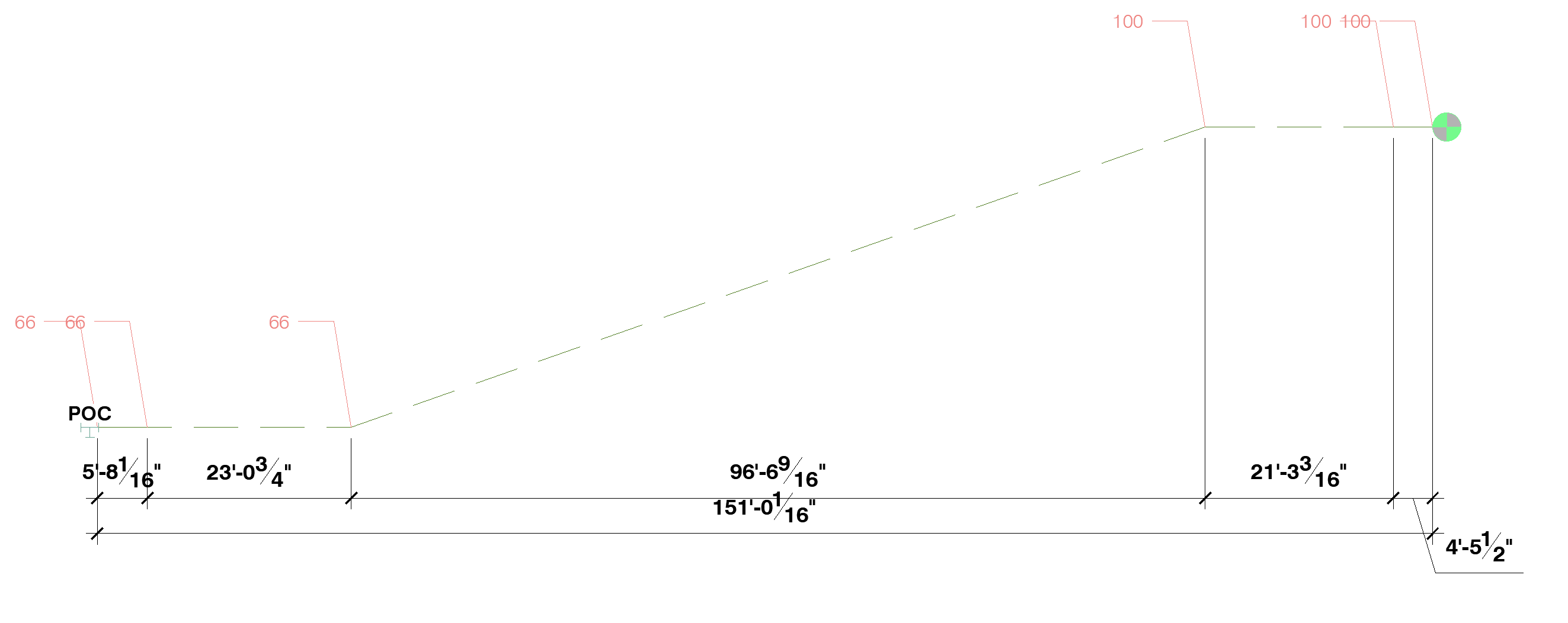Mainline Profile
Our Mainline Profile tool allows you to create a profile (elevation view) of the mainline pipe in your irrigation system from a water source to a selected point.
Mainline Profile Overview
Open our Mainline Profile tool:

F/X Irrigation ribbon, Mainline Profile flyout

F/X Irrigation menu, Mainline Profile option
or type FX_MainlineProfile in the Command line
If your drawing only includes one water source:
You'll be prompted to select the end node. If so, select a mainline-connected piece of equipment or fitting. The resulting profile will begin at the water source and end at the selected component or fitting.
If your drawing includes more than one water source:
You'll be prompted to select a water meter or point of connection (POC). If so, select the meter or POC you want to include in the profile.
Then select a valve, pipe fitting, or any other mainline equipment.
In this example of a drawing that includes only one POC, we'll select a valve at an elevation of 100 feet.

You'll be prompted Lower left corner.
Click in the drawing at the lower left corner of the area where you want to place the profile.
An elevation profile of the entire path from the POC to the selected equipment will be placed at that location. Dimensions for each pipe segment and overall dimension will be placed for the entire length of the selected path.
Here's an example profile for the mainline in the drawing pictured above.

In plans containing Spot Elevation callouts, elevation points on the profile will be identified by callouts automatically.






