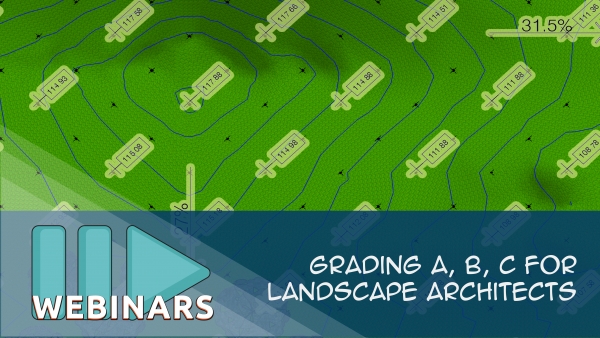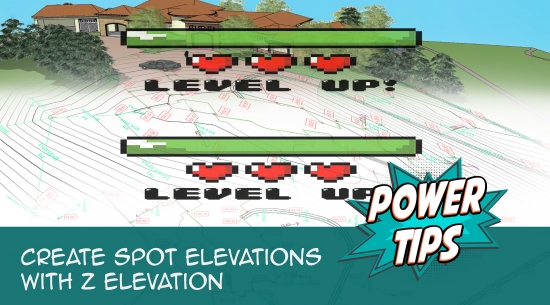Grading & Drainage Tools & Resources
- Grading & Drainage Resources: Our Recommendations
- Land F/X Grading & Drainage Tools & Resources
- Cut & Fill Grading Recommendations
If you design grading and drainage, it would be understandable if you're hoping for a holy-grail design platform that checks all the boxes: combining 2D and 3D seamlessly in one program, communicating effectively with everyone from the architect to the civil engineer on your project, and providing every planning and grading tool you might need, all while being easy to use. Unfortunately, such a one-stop grading platform doesn't yet exist, although something along these lines may very well be available within Revit® someday.
In the meantime, here are our recommendations for what to use in an effective grading and drainage design. Although no single platform covered in this article is the all-encompassing hallmark of grading and drainage described above, these tools are currently, in our opinion, your best options.
Grading & Drainage Resources: Our Recommendations
CAD Platforms
Hands down, Autodesk Civil 3D® remains your best platform for creating your grading plan.
Land F/X currently has no intention of duplicating Civil 3D grading and drainage functionality in the AutoCAD or F/X CAD environment.
3D Modeling Platforms
For creating a visualization of your grading plan, SketchUp, Rhino, or Revit (in conjunction with our plugins, of course) provide your best options. You might also choose to create your terrain in Rhino, and then use our plugins to move your plan to CAD or Revit.
Here are our recommendations for plugins or extensions designed to help you design grading and drainage for each of these 3D platforms:
SketchUp® Extensions

Artisan Organic Toolset for SketchUp: SketchUp extension with specialized tools for terrain
Rhino® Extensions

Grasshopper: Rhino parametric modeling extension (included with Rhino 6.0 and newer)
Revit® Apps

Environment: Autodesk BIM-based site design app

FOREground by Parallax Team: Application designed for site and landscape modeling and documentation
Land F/X Grading & Drainage Tools & Resources
Land F/X is no stranger to the grading and drainage game either. Here's what we have to offer along those lines:
Land F/X Grading & Drainage Tools
Land F/X offers the following grading and drainage workflow tools:
- Civil & Survey (Grading) tools: Access everything you need for site grading, civil, and survey, including the following callouts:
- Northing/Easting Points: Mark known survey points.
- Spot Elevation: Place elevations in relation to each other in your plan.
- Spot Elevation Z Align: Assign a Z elevation to each Spot Elevation in a plan to coordinate with Civil 3D, a surveyor, or a 3D modeling program like SketchUp, Rhino, or Revit.
- Slope Callouts: Indicate directions and percentages of slopes in your drawings.
- Grading block content: We've expanded our Discipline Graphics library, adding a number of blocks related to grading and civil engineering. Find them in the Civil section of Discipline Graphics.
- Import CSV: Instantly place site amenities at the locations of given data points in your drawings using a comma separated values (CSV) file.
- Plugins that connect your CAD site plan with grading and terrain models in the following 3D platforms:
Grading & Drainage Webinars
Grading & Drainage Power Tips
Cut & Fill Grading Recommendations
"Cut-and fill grading" refers to grading an area and calculating the difference in volume between the existing surface and the proposed surface, either as soil to be filled in/added, or soil to be cut/removed. Looking for options for cut-and-fill grading? See our Cut-and-fill grading recommendations.
















