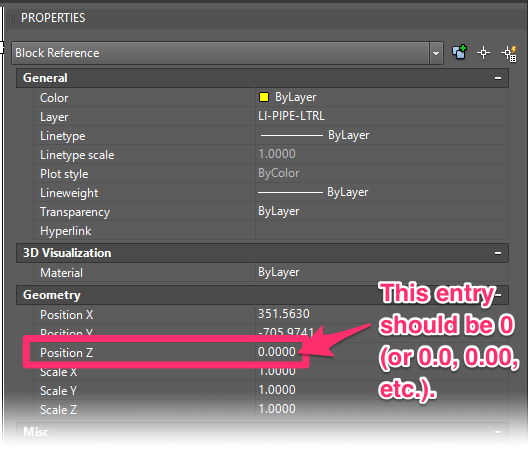Unable to Pipe or Connect to Drip Emitter Area
Issue
You're trying to pipe to an Area for Drip Emitters or an Area for Dripline, but you are unable to pipe or connect to the drip area.
Cause
Your pipe fittings may have a Z elevation, which may be preventing them from connecting to the dripline areas.
Solution
To test for this issue:
Select a pipe fitting that's supposed to connect with a drip area.
Open the Properties panel by typing Prop in the Command line and pressing Enter.
Check the Position Z entry. It should read 0 (or 0.0, 0.00, etc., depending on your settings).

If any of your pipe fittings have anything other than 0 as a Z elevation (Position Z), do the following:
1. Open our UCS tool and restore the World Coordinate System (WCS).
2. Type Flatten in the Command line and press Enter.
3. When prompted Remove hidden lines?, select No and press Enter. Your drawing will have all Z elevations removed.
In the future, when creating a User Coordinate System (UCS), always use our UCS tool to avoid creating a UCS with a Z elevation. In fact, even if your drawing doesn't have any Z elevations, you may still be experiencing this issue as a result of an incorrectly drawn UCS – another reason it's important to use our UCS tool.






